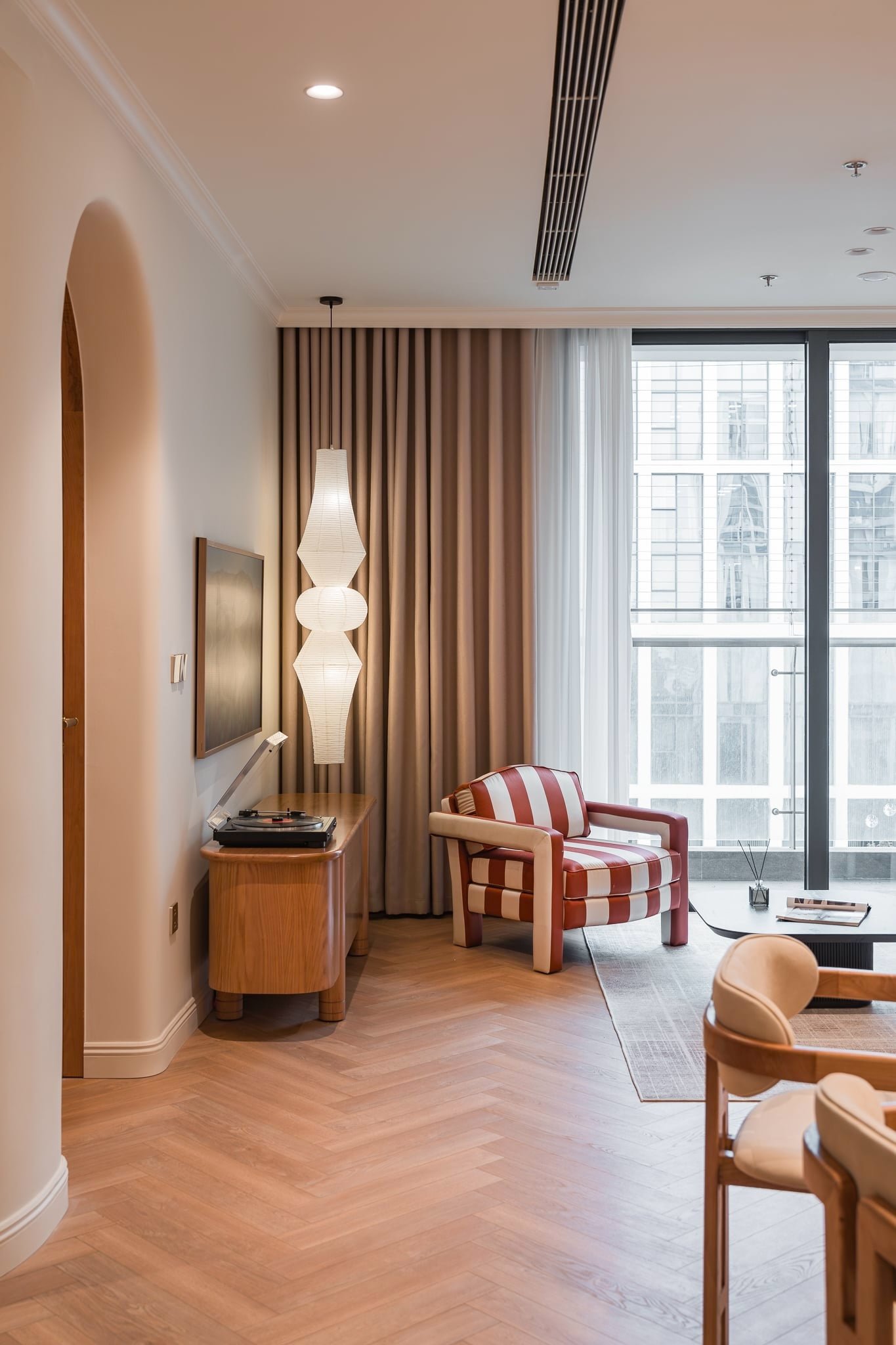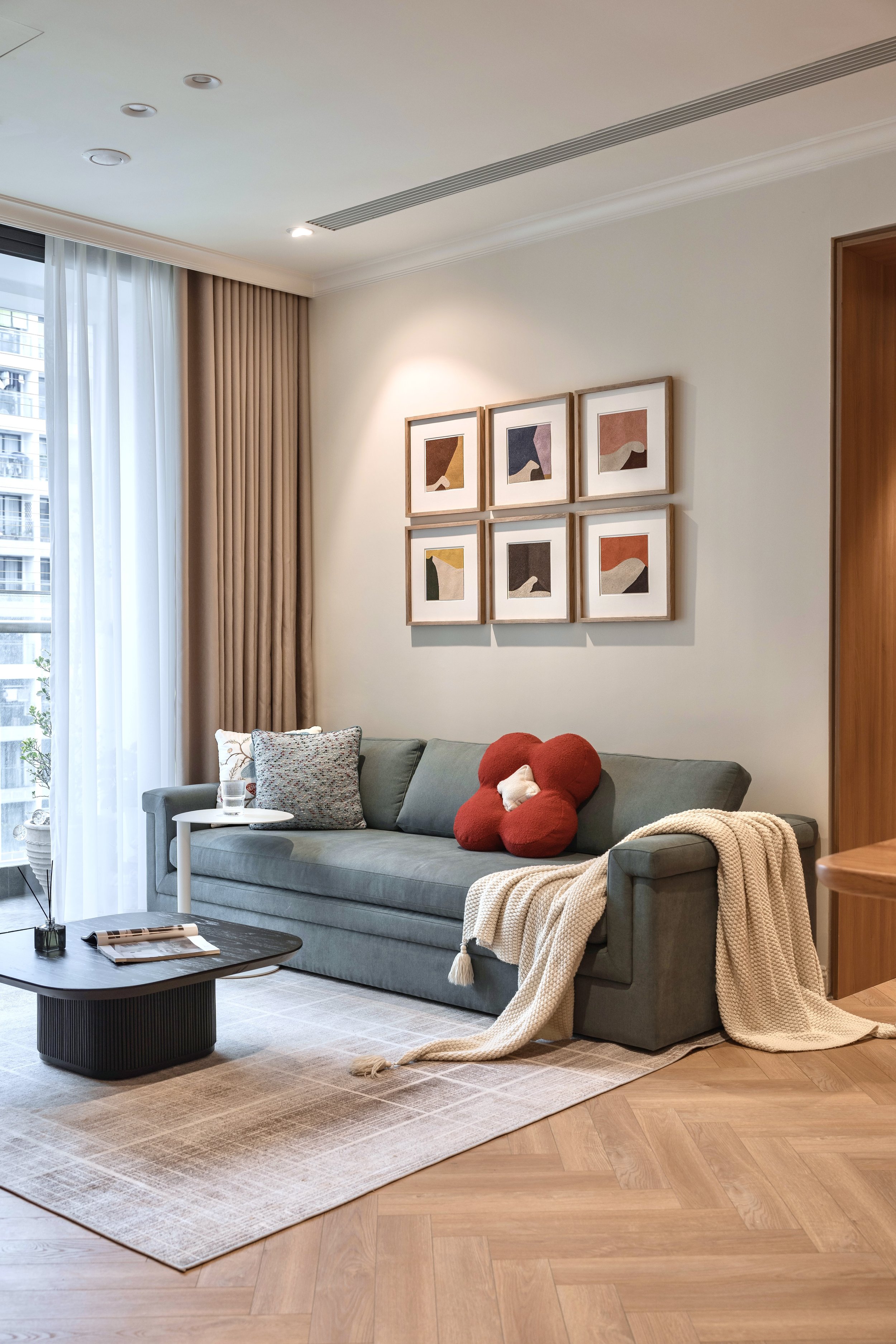A Hanoi Homecoming
In early 2024, after years of living abroad, I returned to Vietnam with my husband and son to start a new chapter closer to family. This apartment renovation became more than just a design project — it was a way to build a nurturing home, rooted in our lifestyle, values, and love for thoughtful design.
Located in a quiet, green neighborhood of Hanoi, this project became a personal and creative milestone.
The Design Story
Our design direction was rooted in calm, cozy living — with playful, vintage touches.
We wanted this home to feel open, welcoming, and layered with thoughtful details. Nature motifs, soft tones, and tactile materials formed the foundation, while whimsical elements like Kobi’s sky-themed nursery added heart.
The foyer, often overlooked in modern apartments, was reimagined as an elegant, functional entryway — setting the tone for the entire home.
Challenges & Process
The renovation journey was not without its obstacles. An unexpected eviction notice from our previous landlord forced us to move quickly, completing the entire renovation within three months.
For the last month of construction, we coordinated remotely from the Netherlands — a test of communication, trust, and flexibility.
The Results
What emerged from this process is a home that feels effortless, balanced, and quietly luxurious. It’s a space where soft light, curated lines, and thoughtful craftsmanship invite you to pause, breathe, and feel at home.
This apartment is not just our family nest — it’s a creative milestone and a living portfolio piece that celebrates the harmony of local materials, global inspiration, and deeply personal storytelling.
Foyer & Living Room
Foyer
A rare, spacious foyer in a Hanoi apartment, reimagined as a warm, welcoming entrance. The bold red bench and artwork set the tone for a home that blends quiet luxury with personal character.
Living Room
A soft, inviting living space designed for connection and ease. Curved forms, tactile textures, and curated decor create a calming atmosphere rooted in modern classic aesthetics.
Kitchen & Dining Area
A light-filled kitchen and dining corner where everyday functionality meets thoughtful design. The space is anchored by a Parisian-style backsplash and soft green wall tiles adorned with subtle floral motifs, adding texture and charm without overpowering the room.
Natural wood cabinetry and vintage-inspired details create a warm, grounded atmosphere — a space designed not only for cooking, but for gathering, sharing, and making everyday meals feel special.
Kid’s Room
A dreamy, imaginative space designed to be both sophisticated and playful, reflecting our hopes for our child - Kobi’s free-spirited nature.
The room is anchored by a custom-made scalloped crib frame and a whimsical sky-themed wallpaper featuring clouds and hot air balloons — a nod to exploration and wonder. Thoughtfully curated colors, textures, and details create a room that will grow with him while nurturing creativity and joy.
Guest Room
A cozy, welcoming space that pays homage to our love for nature through soft botanical touches and curated textures. In this room, we intentionally shifted the color palette to earthy greens and warm oranges, breaking away from the red and blue tones found in the rest of the apartment to create subtle contrast.
Thoughtfully layered with natural materials and calming details, this room offers guests a peaceful retreat while adding variety to the overall design narrative.
Master Bedroom
A serene, thoughtfully curated retreat where understated luxury meets everyday comfort. Built-in reading lights and a dedicated make-up nook add functionality, while the delicate bird artworks above the headboard bring a sense of movement and elegance.
Fluted detailing on the closet doors completes the space with texture and refinement.
Office Nook
A compact, thoughtfully designed corner that balances functionality and warmth. The office nook is framed by a subtle geometric wallpaper and soft, natural wood tones, creating a cozy yet focused atmosphere for work and daily routines.
Despite its small footprint, this space was carefully curated to feel inviting, organized, and seamlessly integrated into the home’s overall aesthetic.
Looking to transform your own space?
Let's connect.
This project is more than just a renovation — it’s a story of homecoming, creativity, and building a life around the people and things we love. Every corner of this apartment reflects the journey of returning, redefining, and creating a sanctuary that feels entirely ours.
If you're looking to transform your own space into something personal, beautiful, and thoughtfully designed, I’d love to help you bring your vision to life.






















